A folded glass facade reflects the synergy of Swan Streets’ vibrant commercial precinct beyond and acts as a transparent curtain between the street and the inviting vastness of the lobby lounge.
439-443 Swan Street, Richmond is a contemporary commercial response to Richmond’s evolution as one of Melbourne’s major areas of urban renewal. The building takes cues from the rich tapestry of the sites past and flips them into a future-focused offering of entirely modern architecture that is both compelling and considered. The ambitious geometry of the buildings 7-storey elevations is abated by its transparent materiality and vertical soft-scaping.
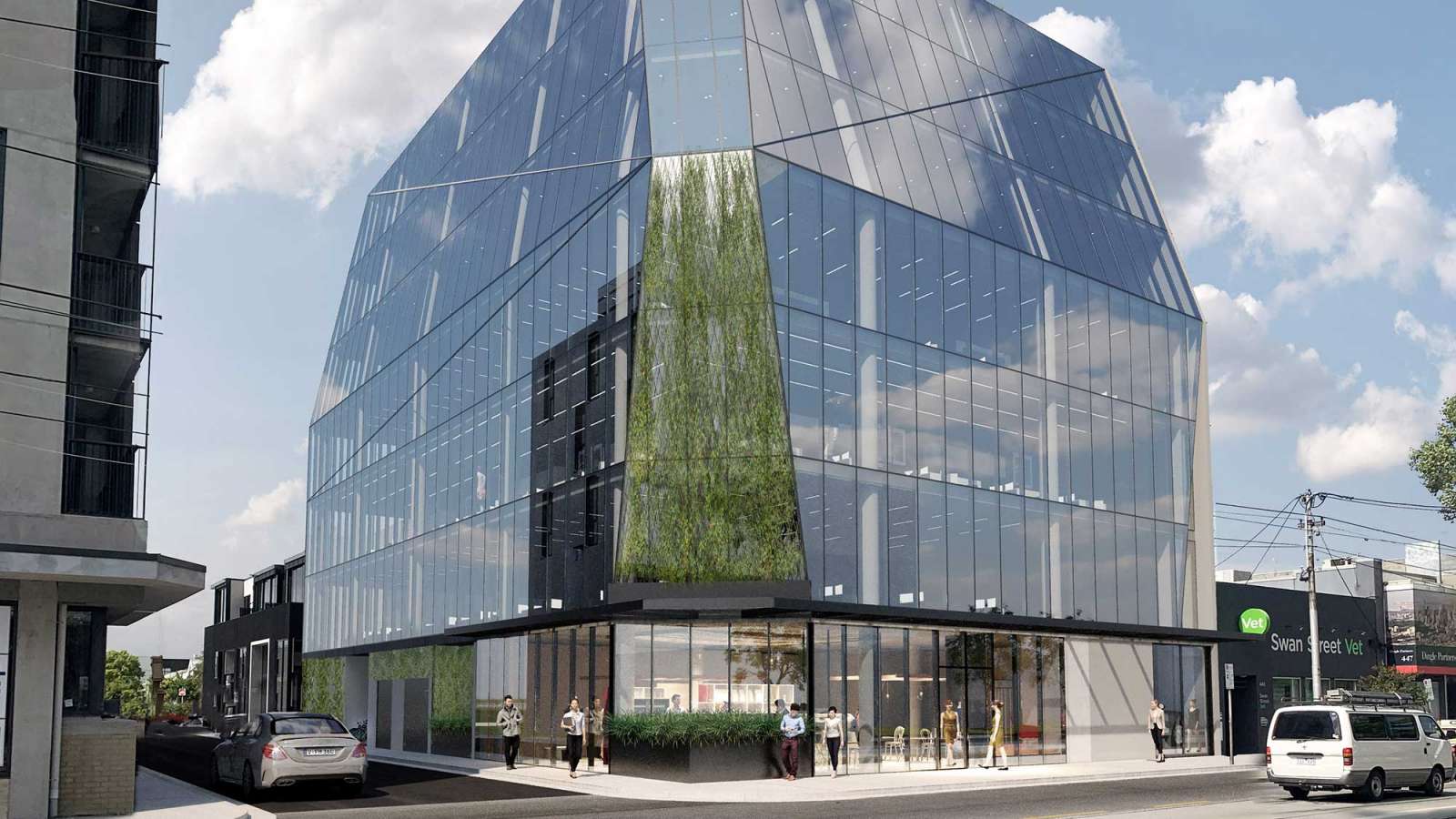
Key Features:
A folded glass facade reflects the synergy of Swan Streets’ vibrant commercial precinct beyond and acts as a transparent curtain between the street and the inviting vastness of the lobby lounge.
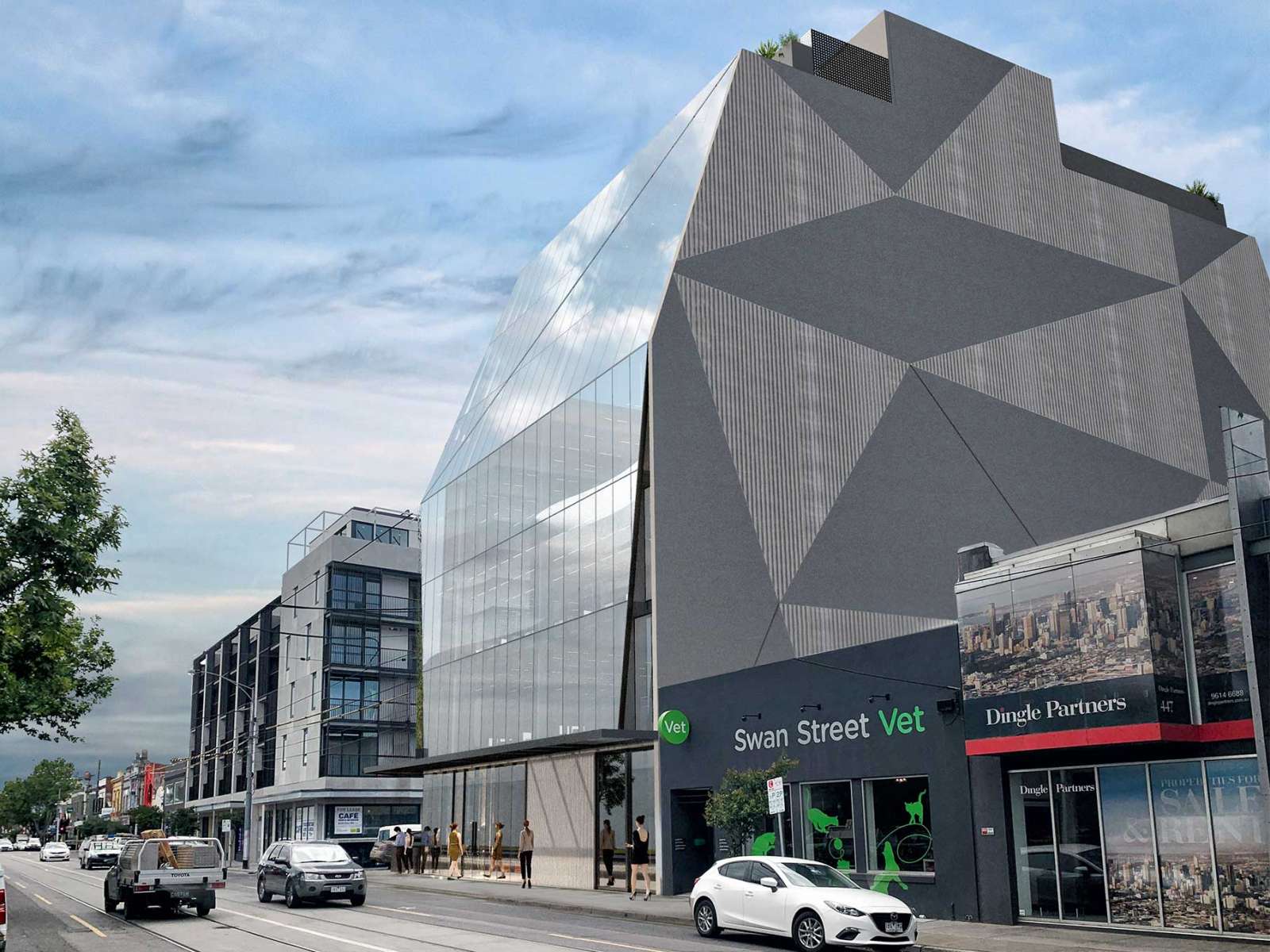

This element is immensely welcoming and ensures both tenants and visitors engage in an exceptional sense of arrival. Designed by Bruce Henderson Architects, 439-443 Swan Street is the epitome of a world-class commercial offering.
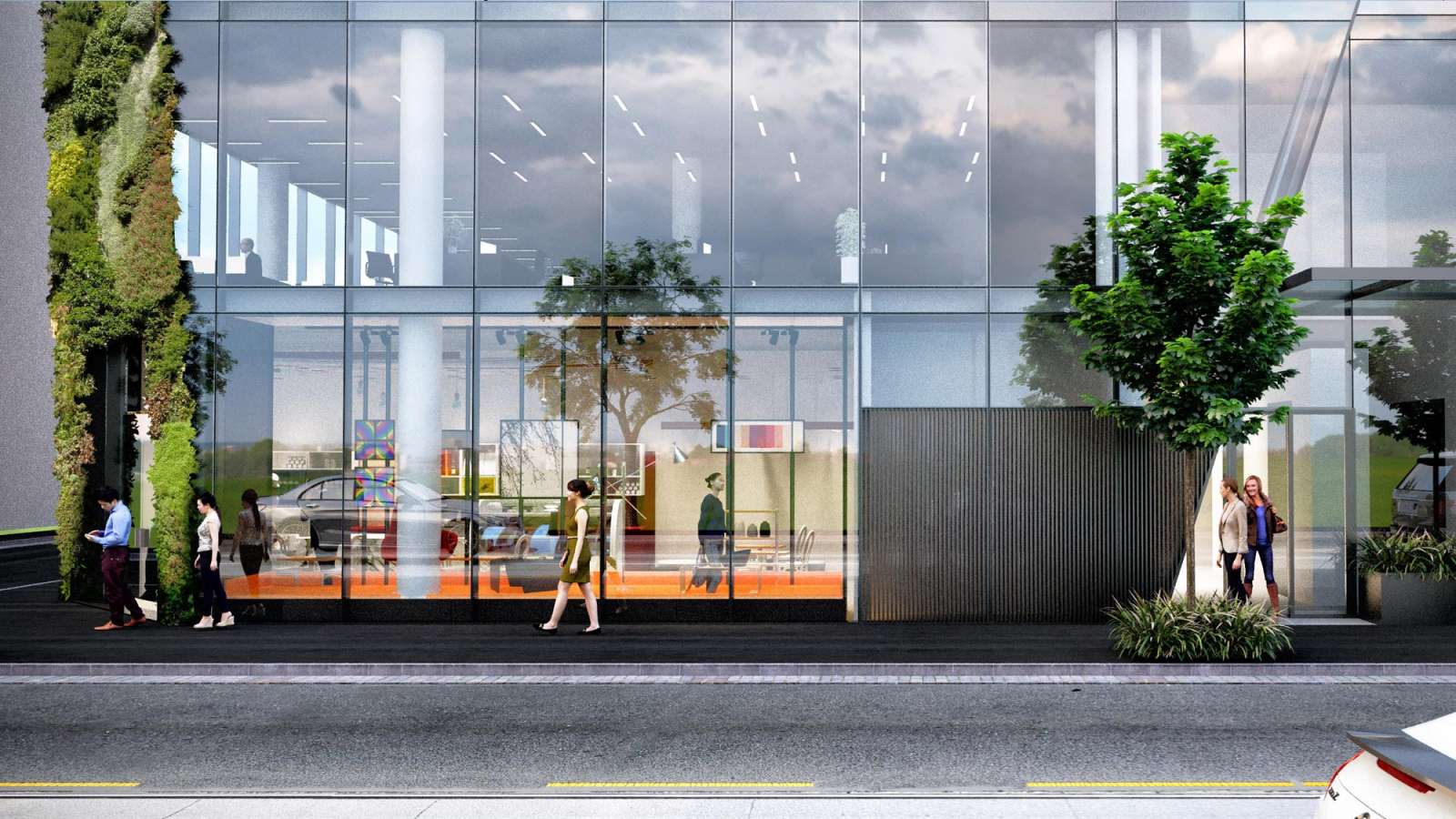

With unparalleled proximity to public transport, cafes, bars, restaurants, parks and the Yarra River, as well as easy access to major arterials, 439-443 Swan Street stands as a testament to enduring commercial real estate that considers the multi-faceted inclusions necessary to equip it with a relevance well into the future.
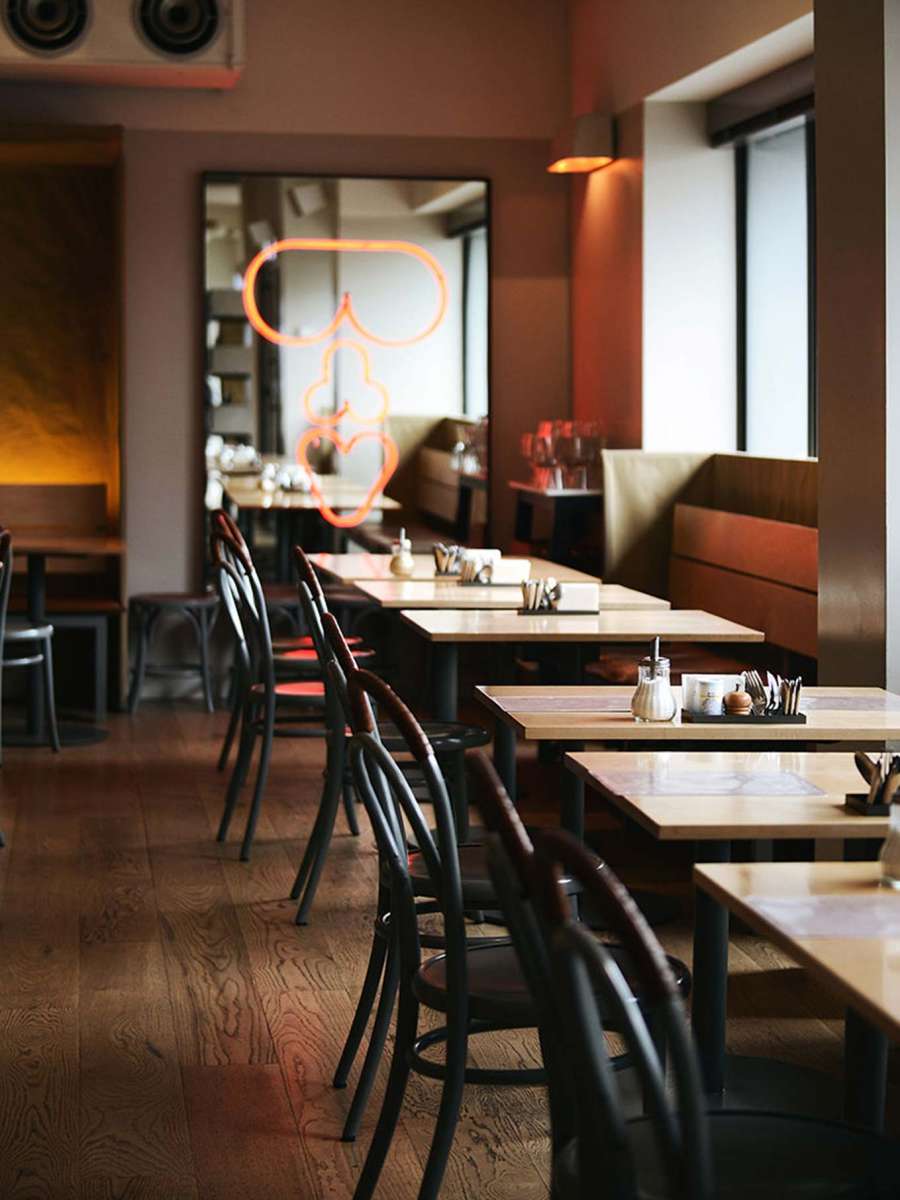

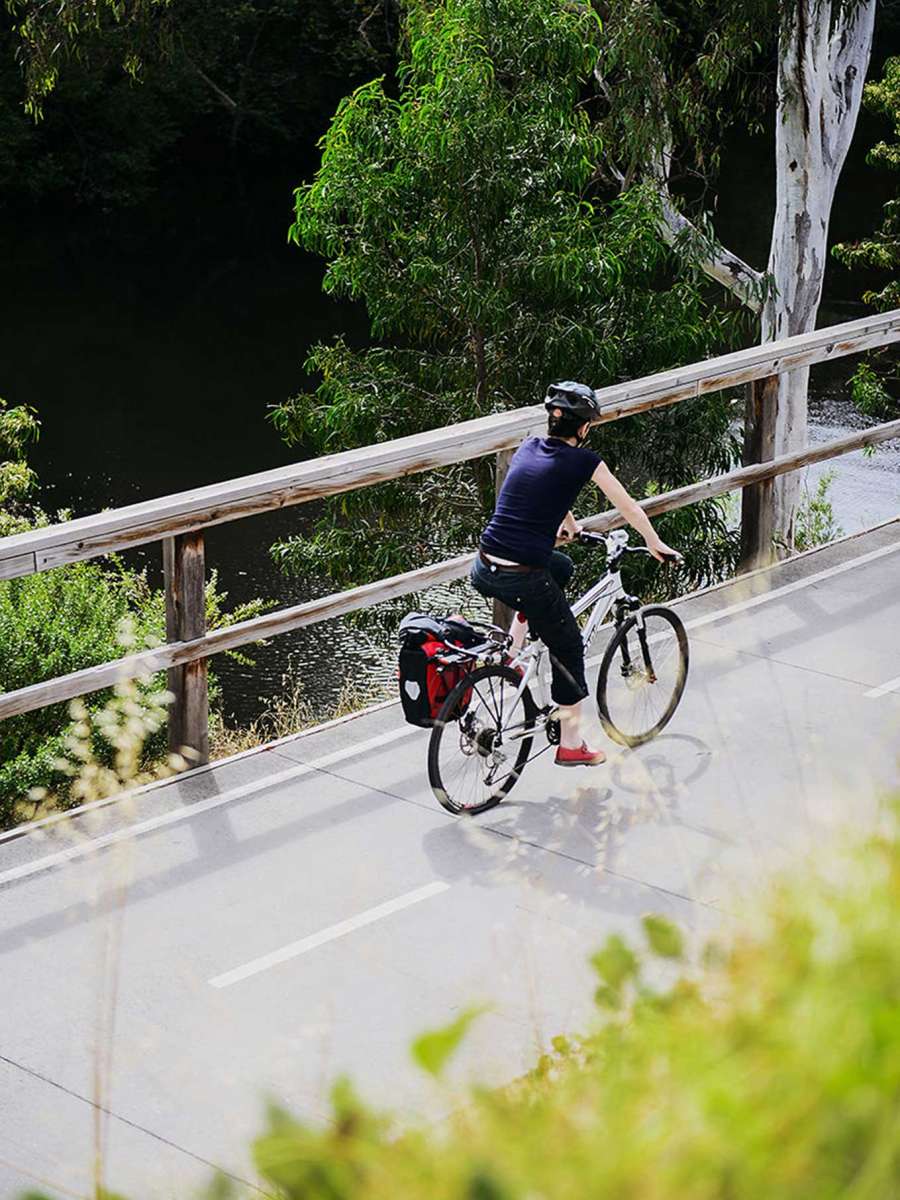

Function and form have been investigated meticulously to realise interior and exterior spaces entirely aligned to increasing professional productivity and wellness whilst instilling tenants with a sense of pride in their place of business and its dynamic locale.
Level 1
487 Swan Street
Richmond Victoria
Australia 3121
info@cadre.com.au
+61 3 9428 9967
Privacy Policy
Terms & Conditions
Cookies
© Cadre
Staff Log In