With emphasis on elevation, the fluency of the interior layout at Lewisham Road is attributed to a generous open concept dialogue between each of the three floors which flow upwards towards their rooftop terraces in a gesture of luxurious space.
Lewisham Road is a sensitive residential response to its inner-urban context within Melbourne’s desirable south-eastern fringe. A homage to light and soaring space, the two high-end town residences adopt a contemporary, minimalistic design language that is softened by a textural ambiance and the intelligently innovative use of space.
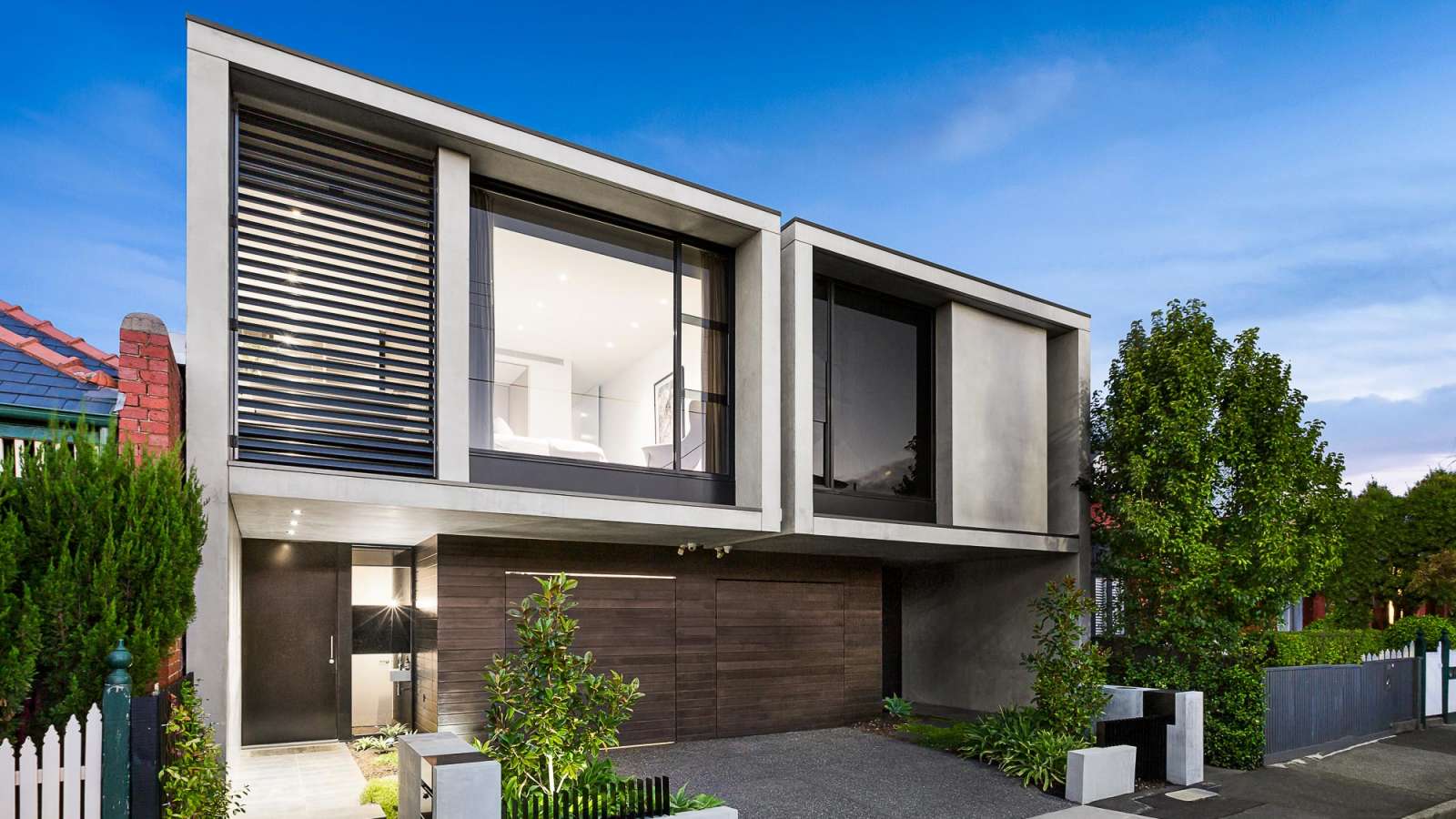
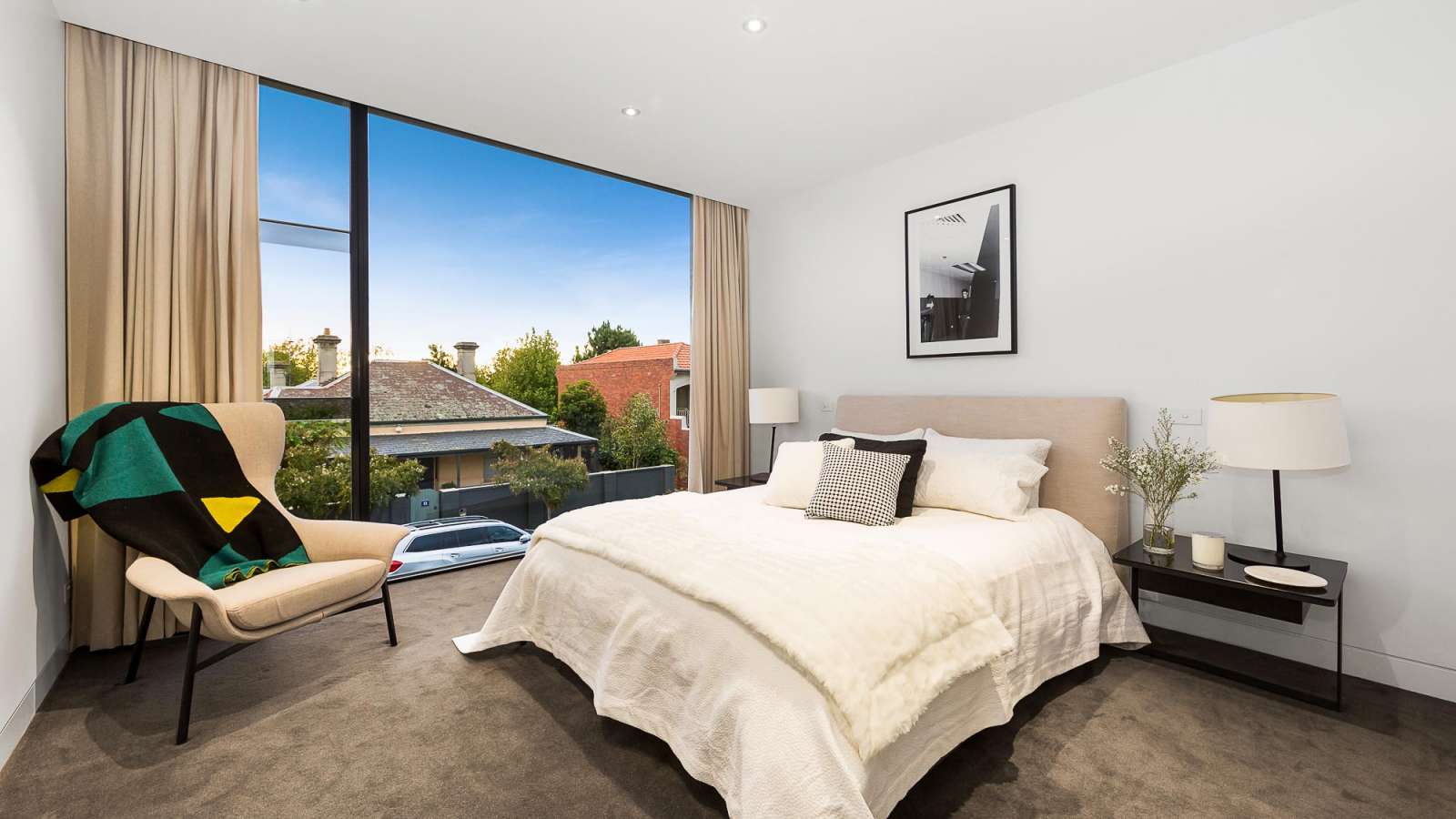
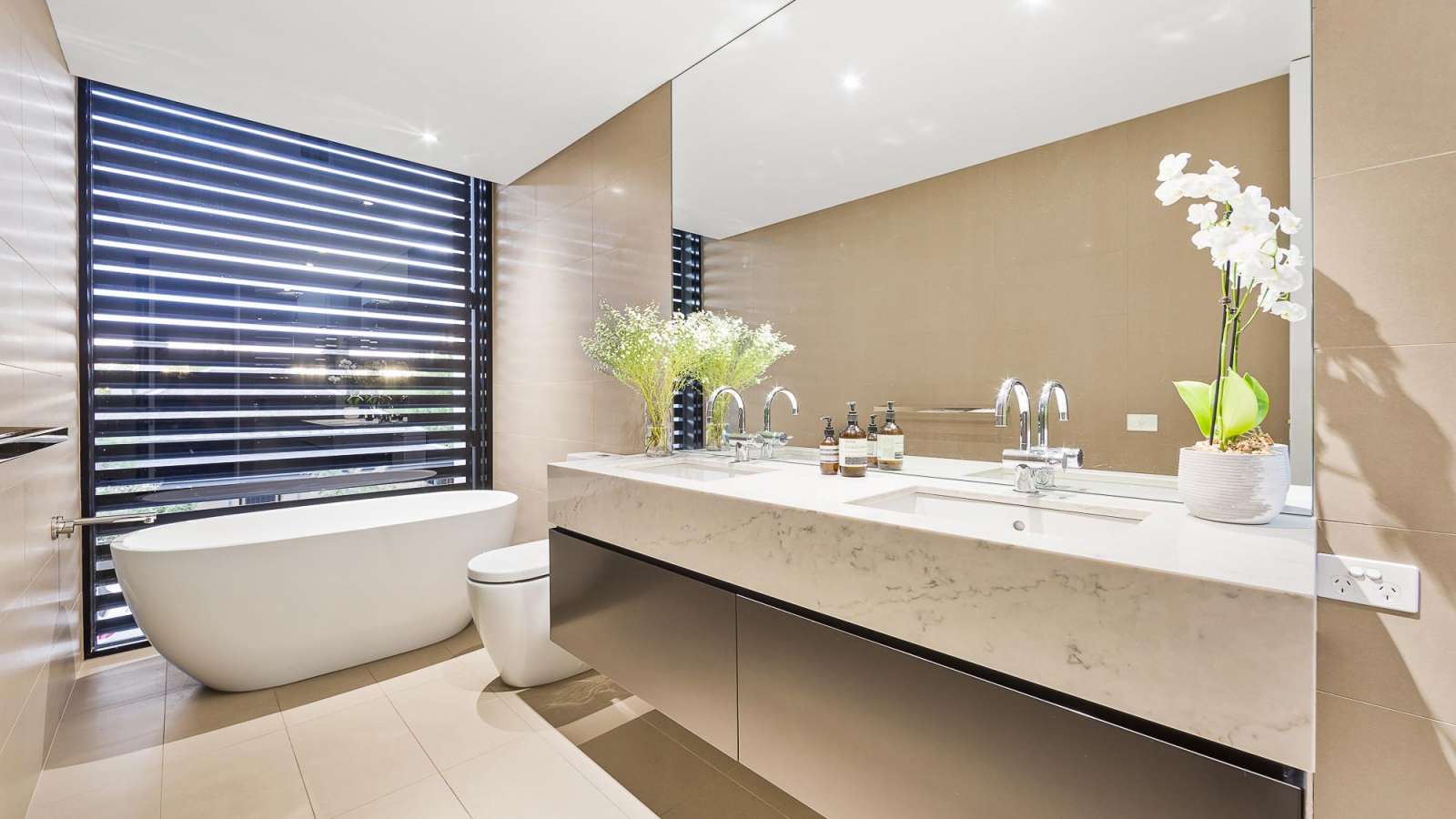
Key Features;
With emphasis on elevation, the fluency of the interior layout at Lewisham Road is attributed to a generous open concept dialogue between each of the three floors which flow upwards towards their rooftop terraces in a gesture of luxurious space.
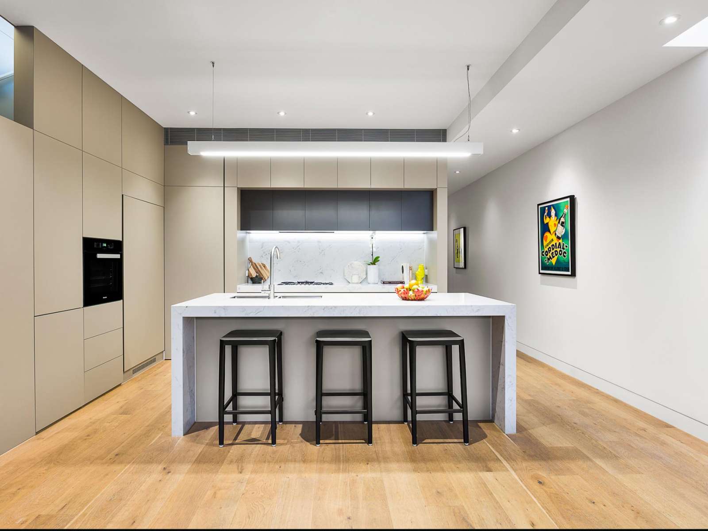
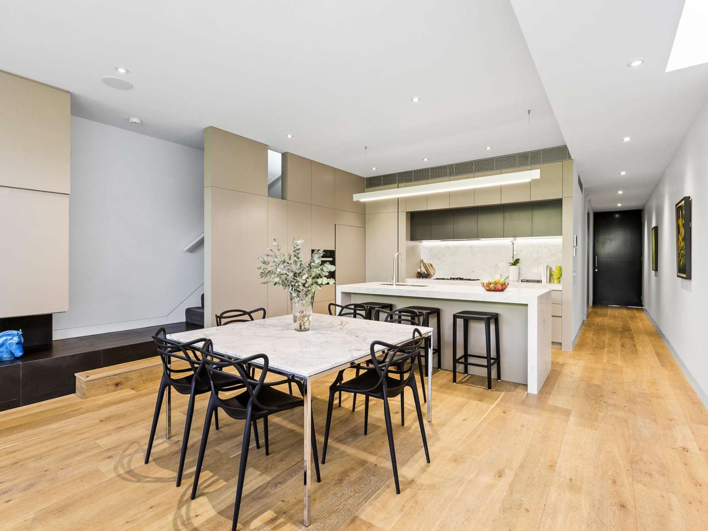
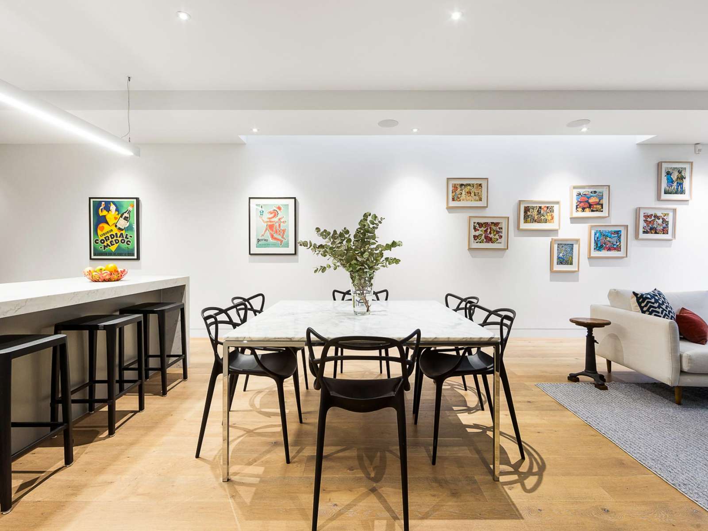
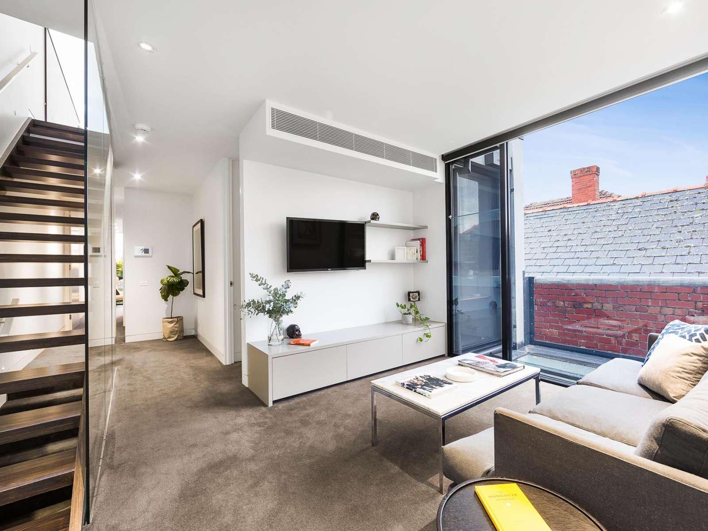
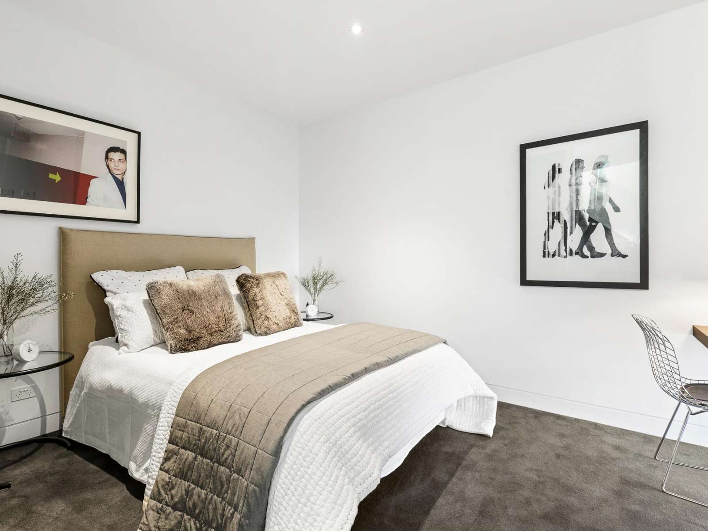
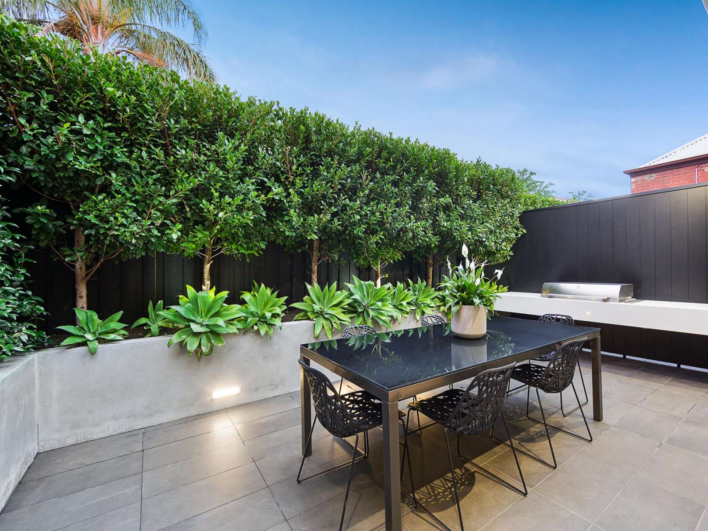
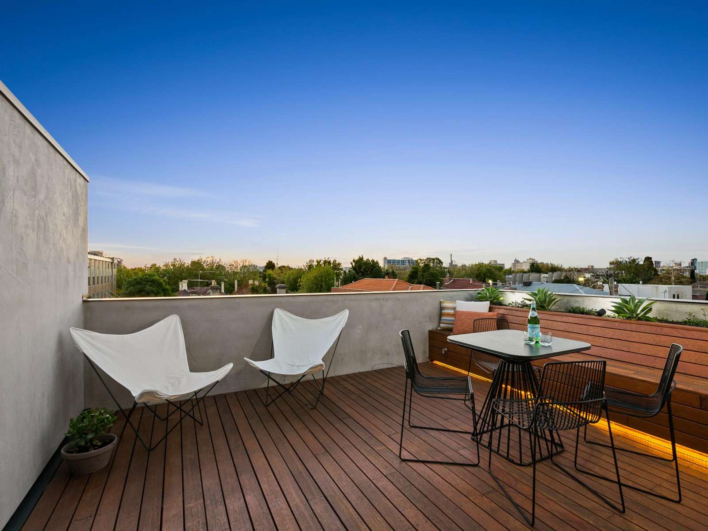
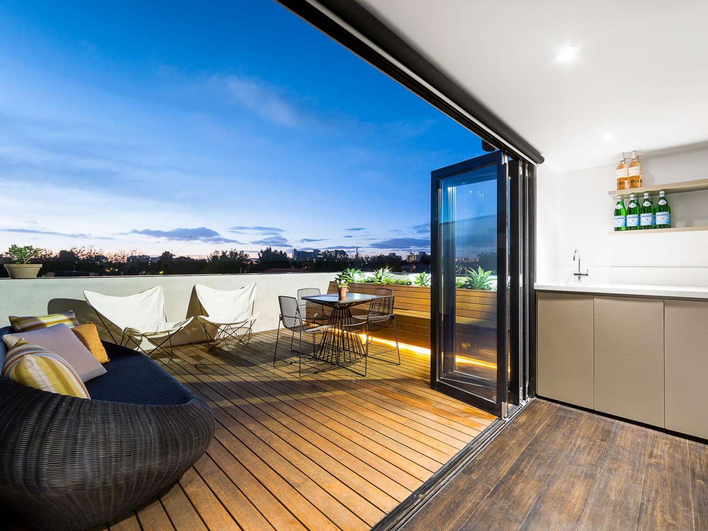
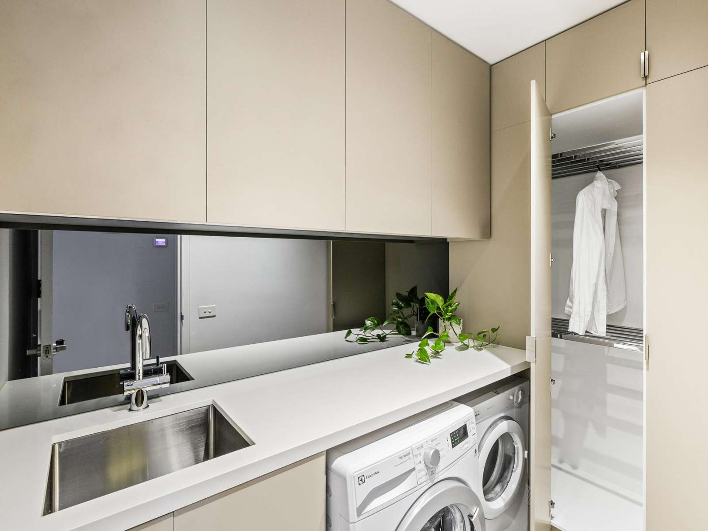
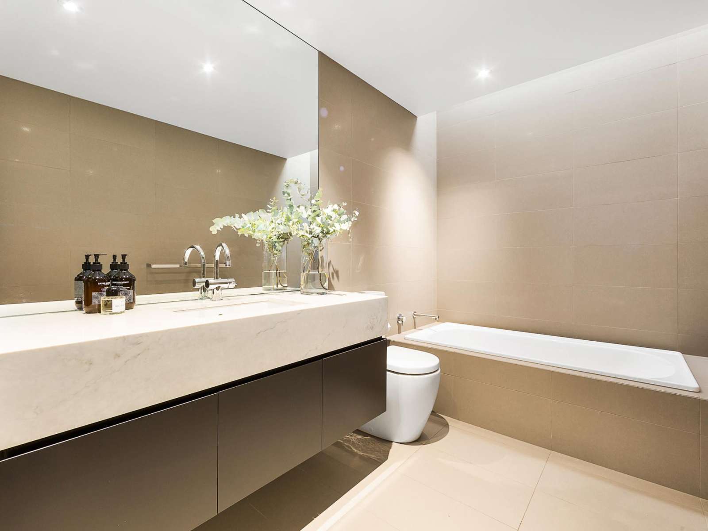
Courtyard gardens at the rear of each residence act as masterful extensions on the interior living spaces while the expansive, glazed entryway and recessed front yards are a perfect threshold between home and the affluence of amenity beyond. Toorak, South Yarra, Armadale and Chapel Streets' commercial precinct, public transport, parks and gardens are a short walk away from the leafy quietude of Windsor’s established residential streets.
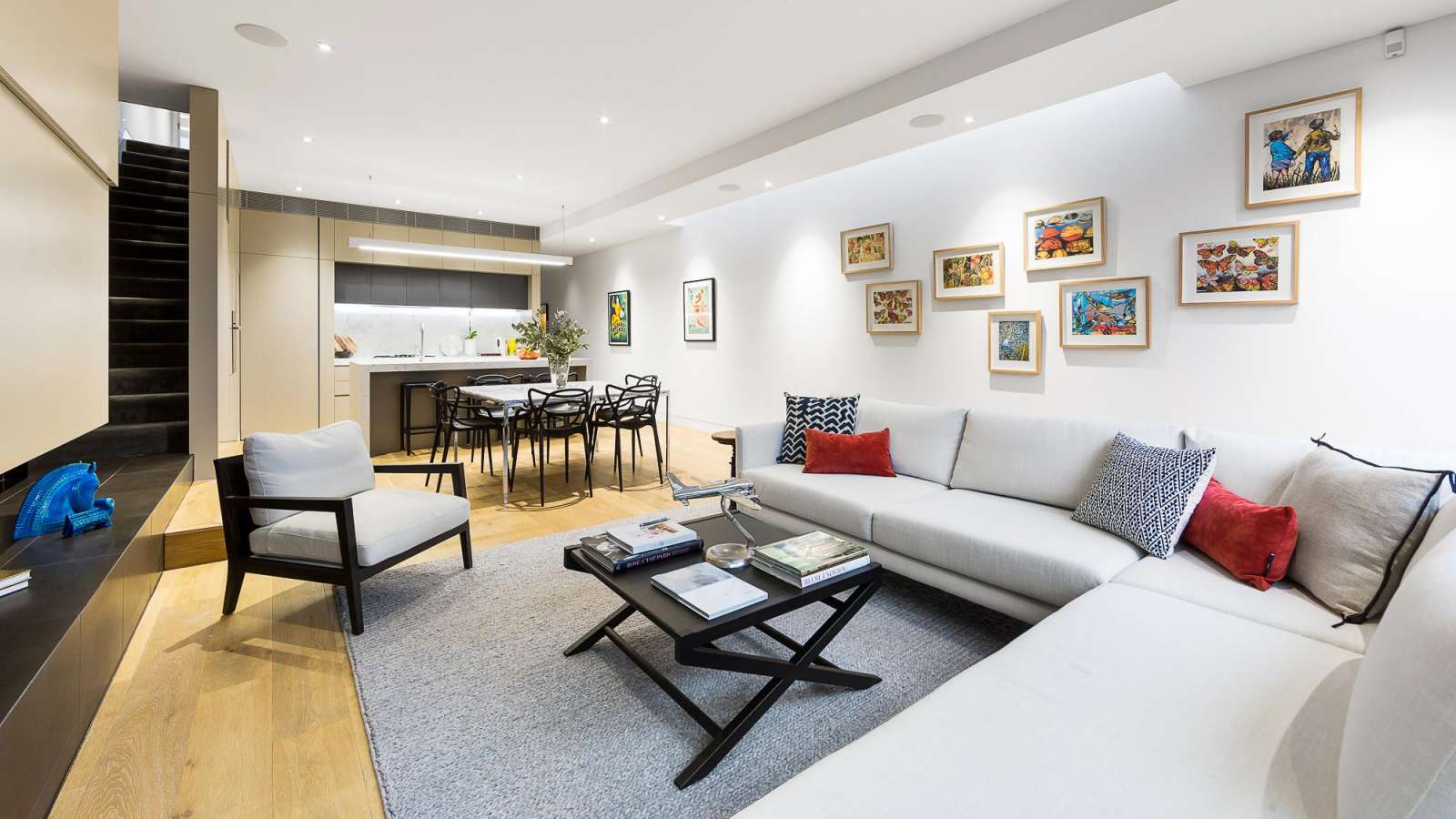
David Watson Architects have implemented their signature design-driven aesthetic throughout Lewisham Road. Integrated joinery, a gently neutral palette, high-end amenity and a seamless cohesion between zones culminates in an unassuming luxury cemented by a strong understanding of function.
“These are homes that encourage enriched living yet strike the perfect balance between contemporary opulence and timeless durability.”
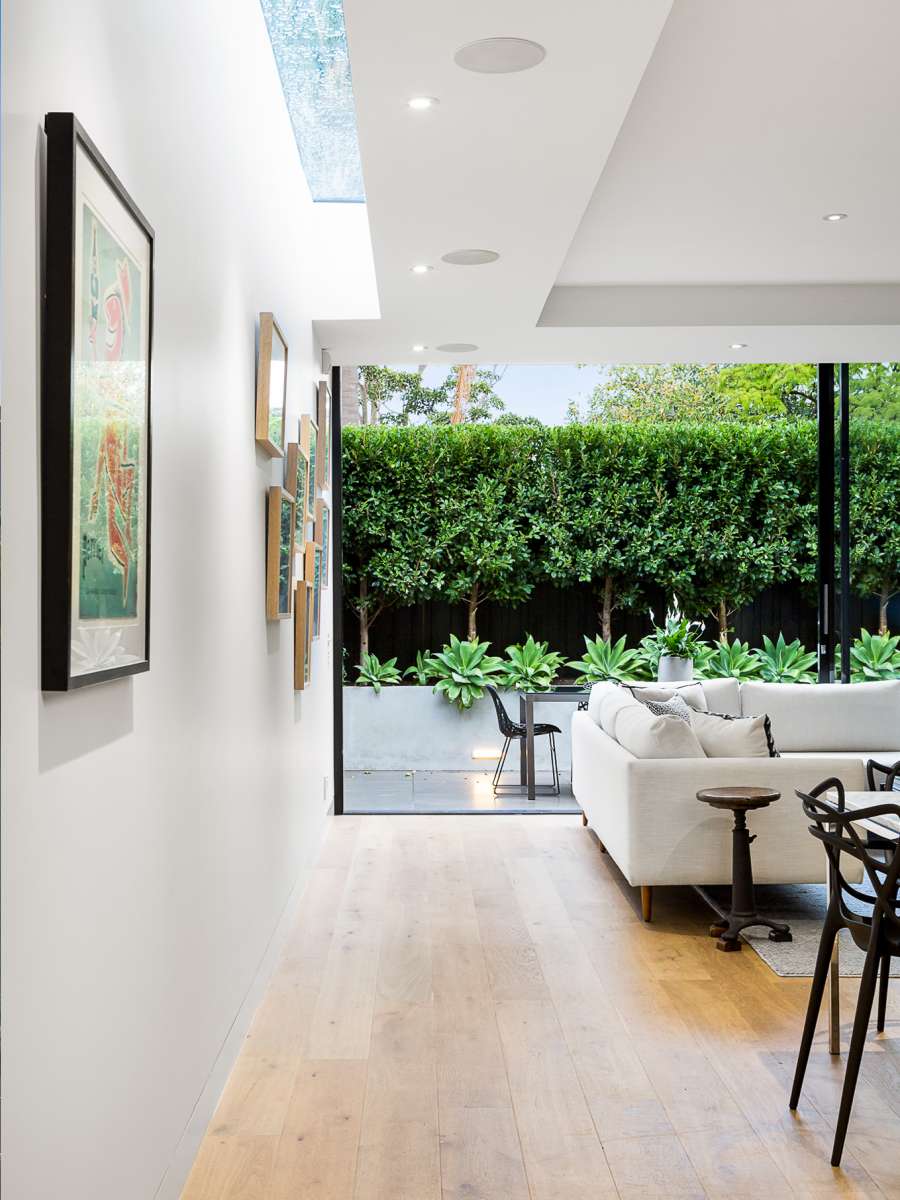
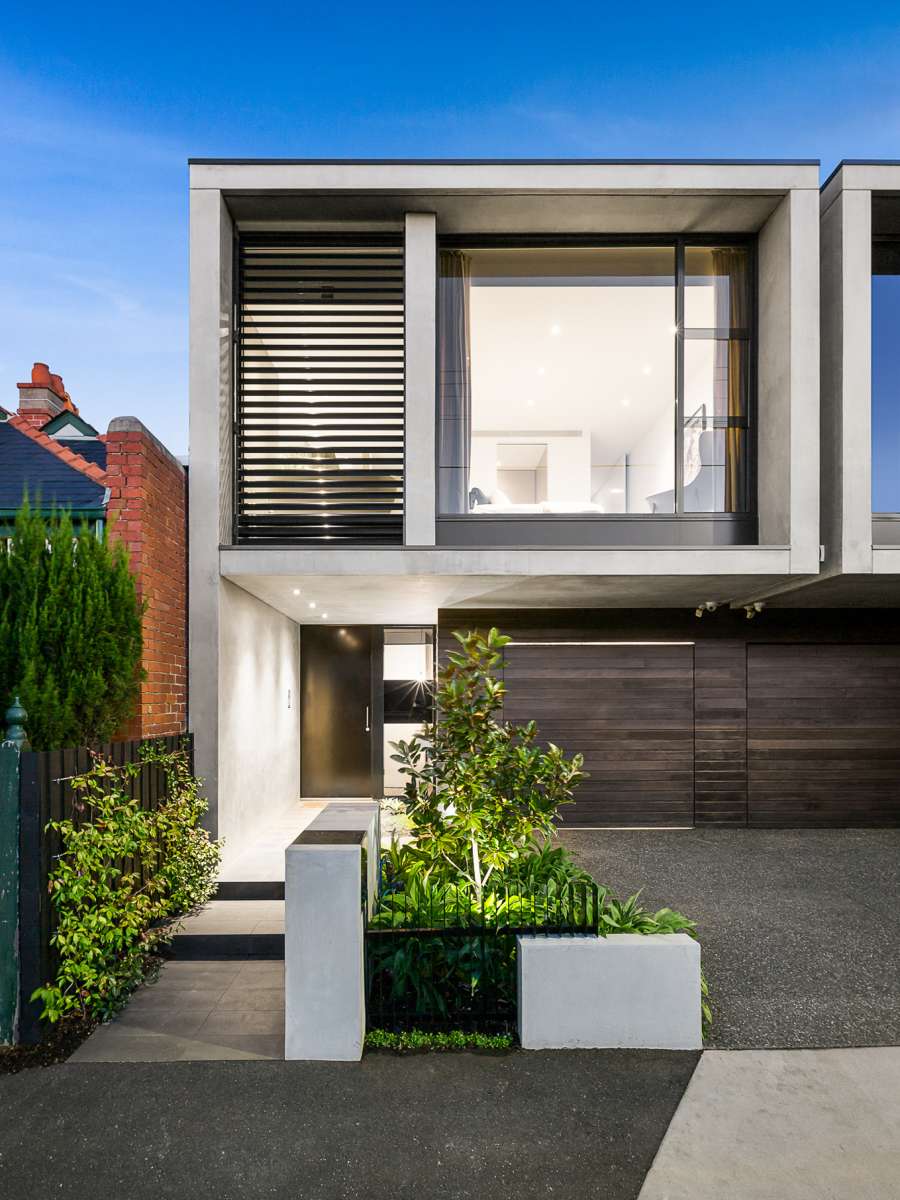
Level 1
487 Swan Street
Richmond Victoria
Australia 3121
info@cadre.com.au
+61 3 9428 9967
Privacy Policy
Terms & Conditions
Cookies
© Cadre
Staff Log In